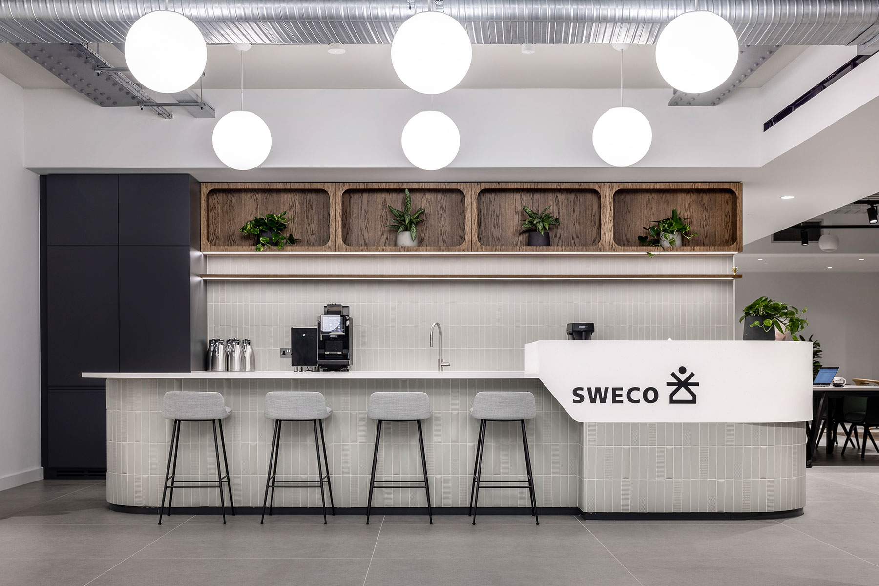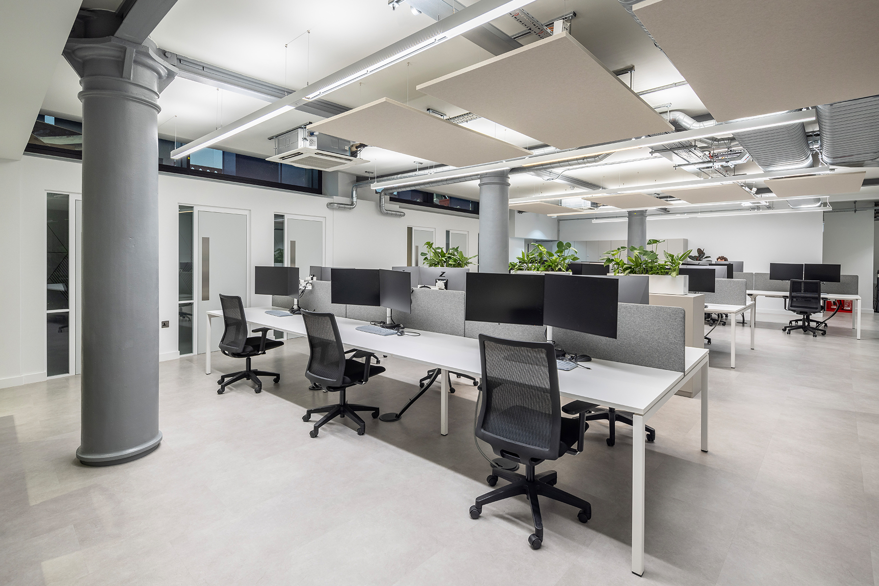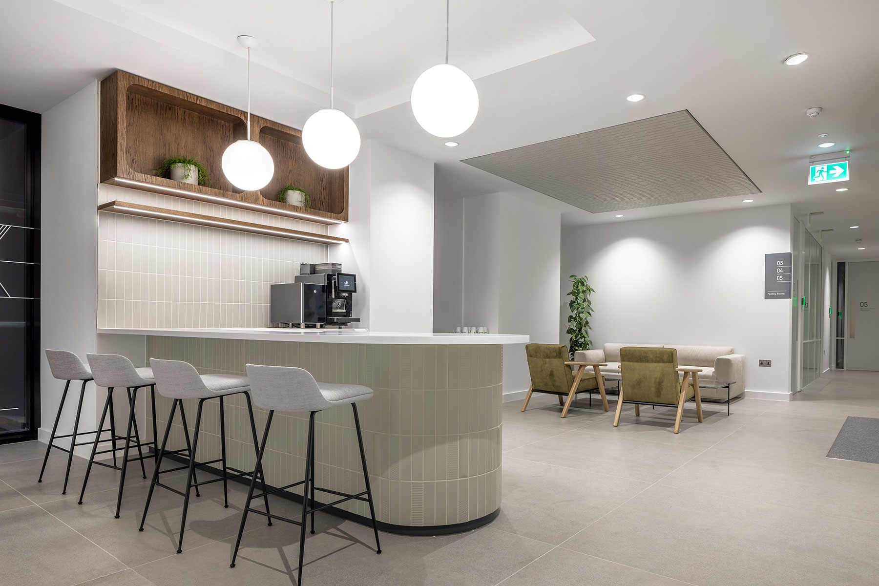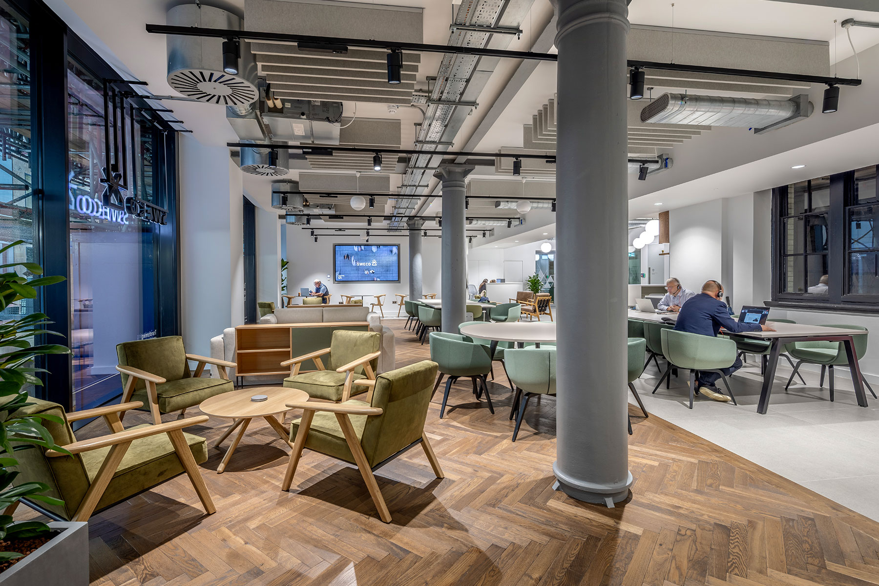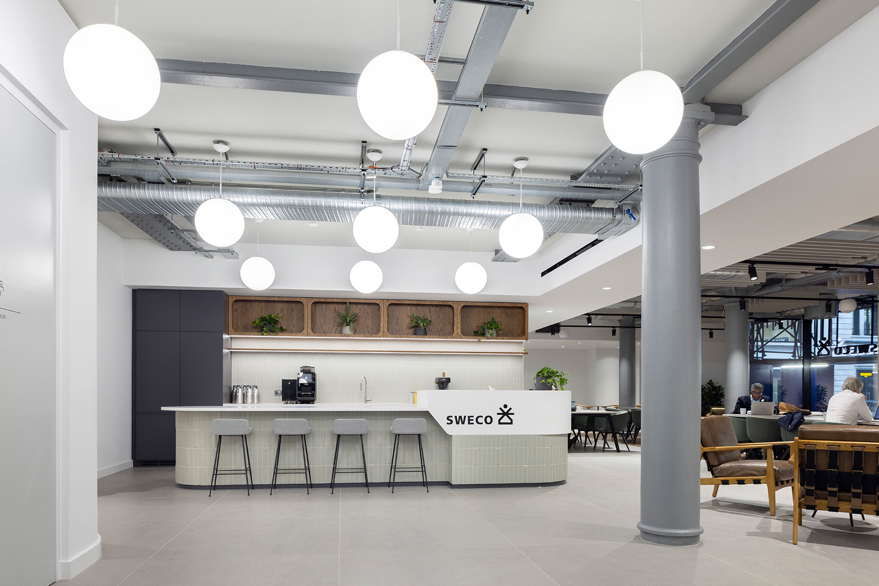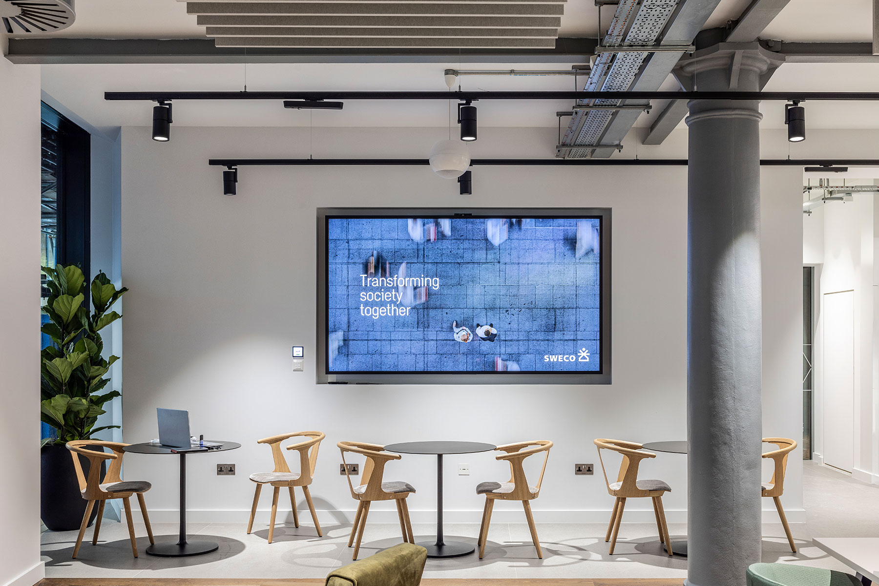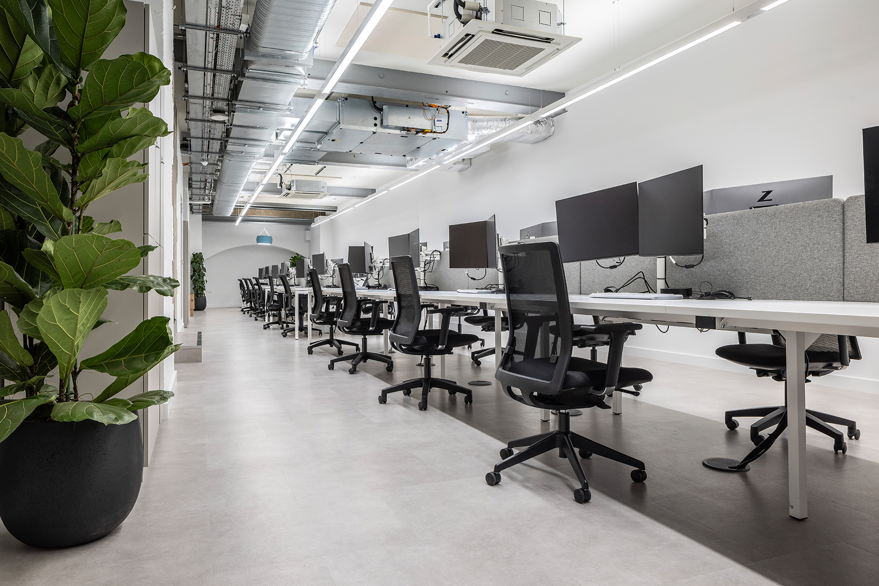Amber undertook the Design & Build coordination and delivery for the new Sweco London Hub at Eldon House on the ground and lower ground floors. Works included the modification to the existing structures and installed Landlord services. The design completion & installation of the MEP systems, the design completion & installation of the lighting systems, design and installation of the new IT / AV systems, the design and installation of the new bespoke items including acoustic walls, glass partition systems with integrated IT, media and sound systems, joinery and floor finishes.
| Sector: | Commercial Head Office for muti-disciplinary Built Environment Consultancy |
| Duration: | 32 Weeks |
| Size: | 833m2 / 8,966 sq ft |
| Project: | CAT A & CAT B |
Location
Amber undertook the Design & Build coordination and delivery for the new Sweco London Hub at Eldon House on the ground and lower ground floors. Works included the modification to the existing structures and installed Landlord services. The design completion & installation of the MEP systems, the design completion & installation of the lighting systems, design and installation of the new IT / AV systems, the design and installation of the new bespoke items including acoustic walls, glass partition systems with integrated IT, media and sound systems, joinery and floor finishes.
| Sector: | Commercial Head Office for muti-disciplinary Built Environment Consultancy |
| Duration: | 32 Weeks |
| Size: | 833m2 / 8,966 sq ft |
| Project: | CAT A & CAT B |

